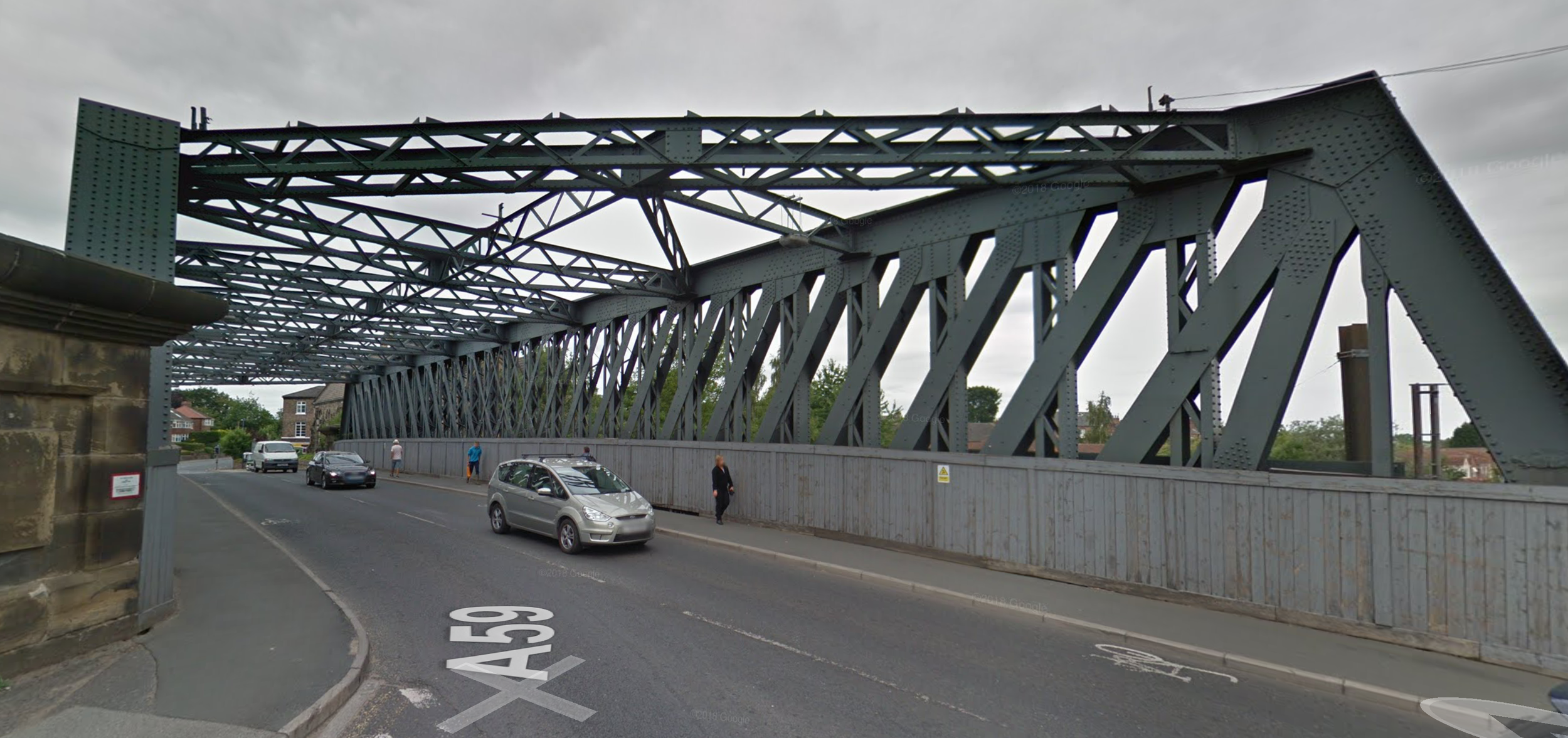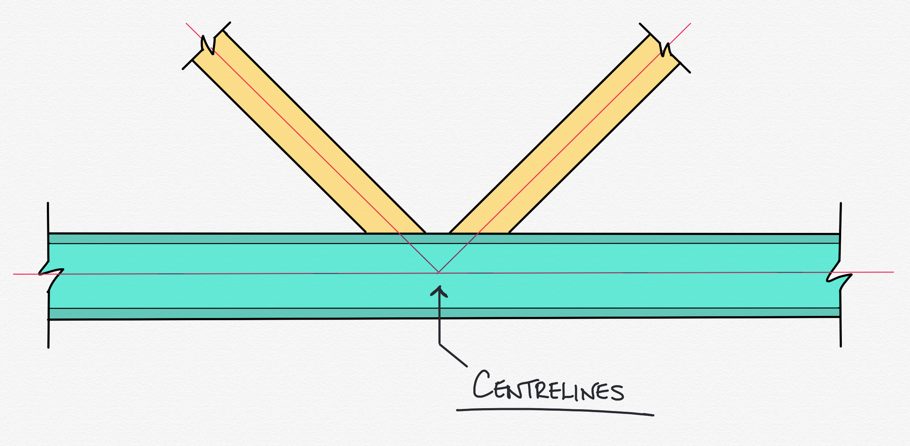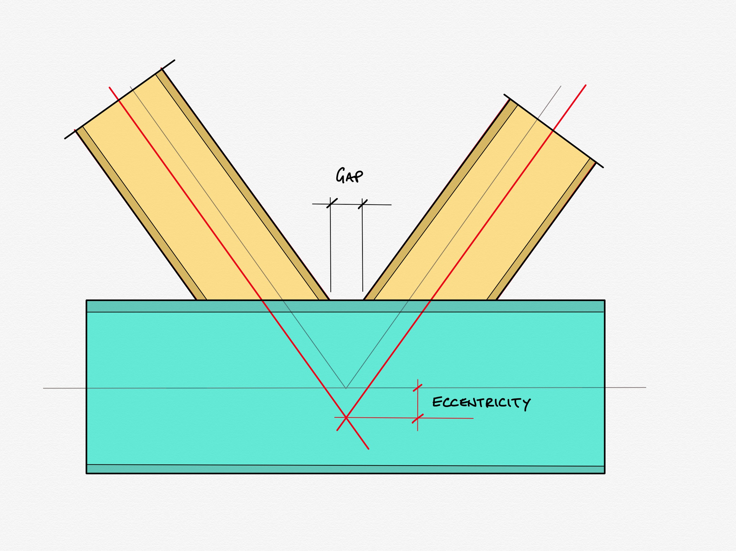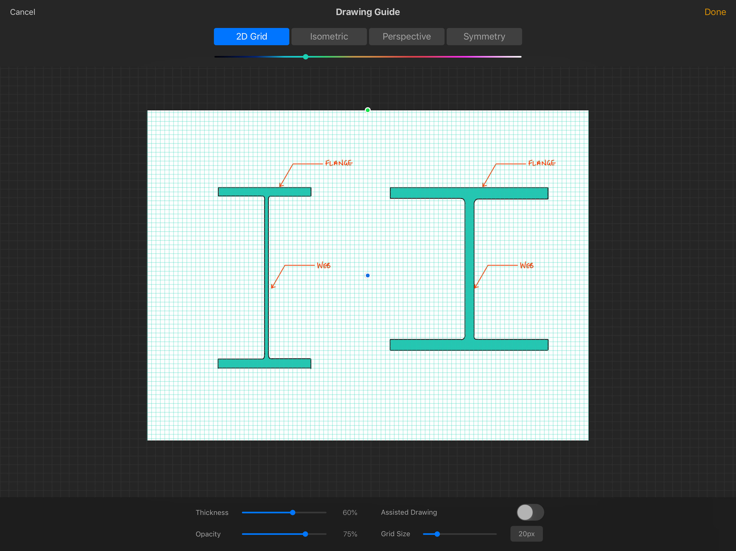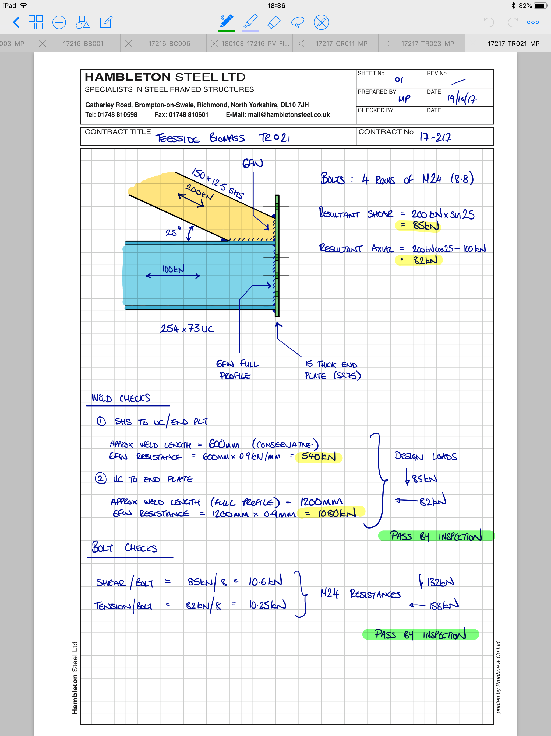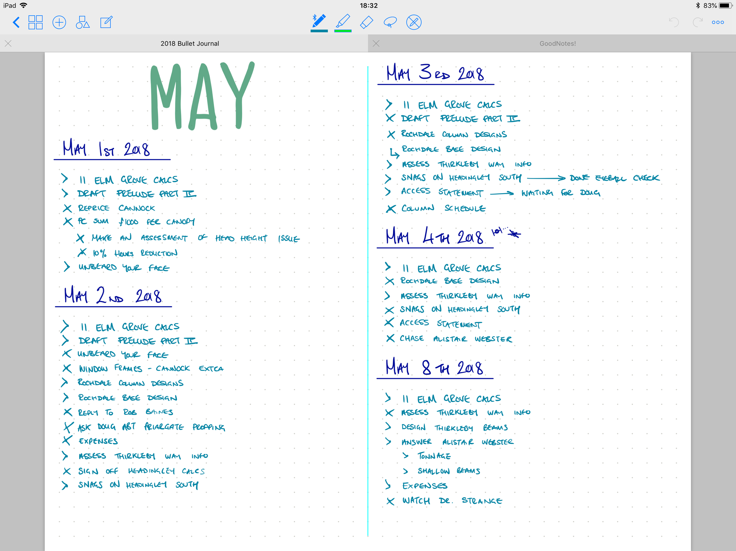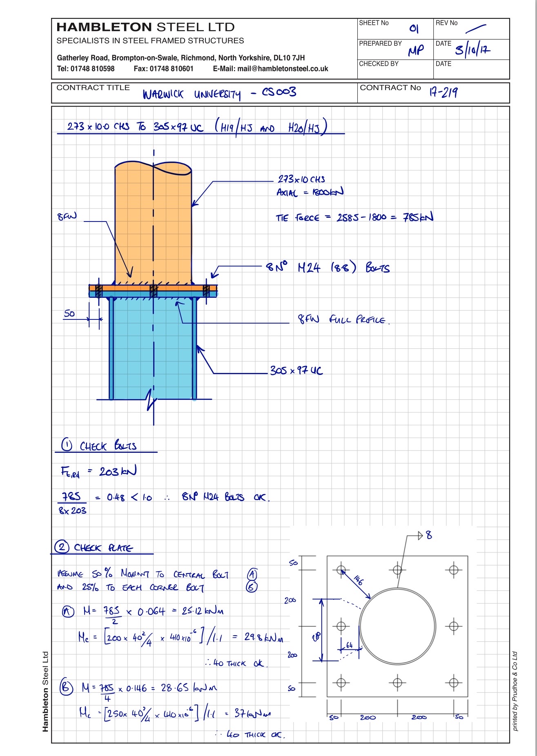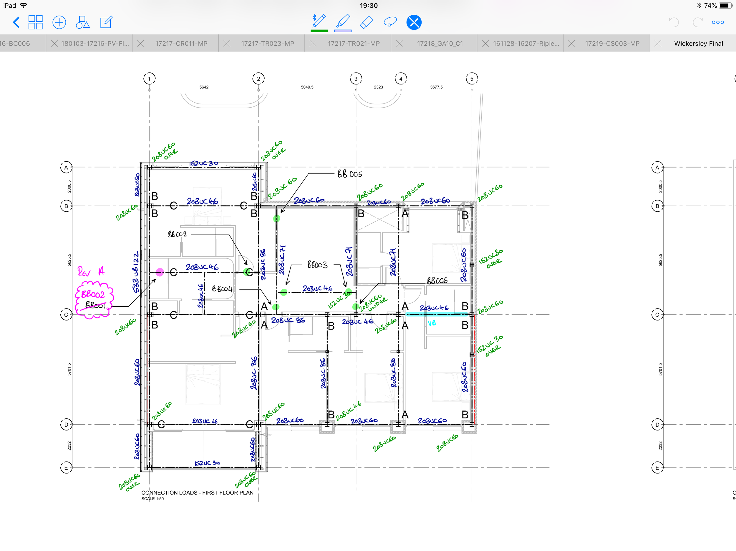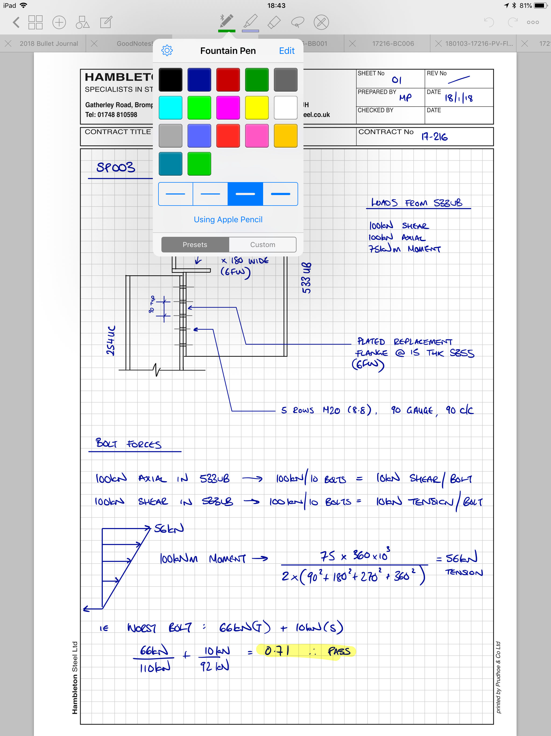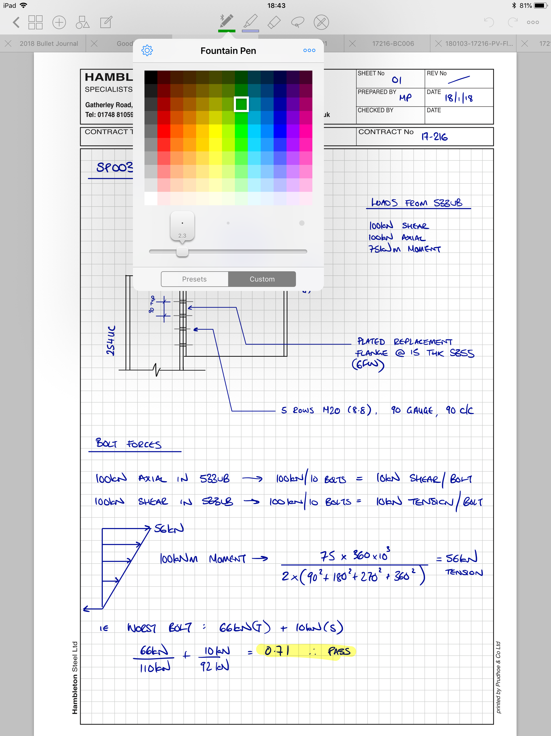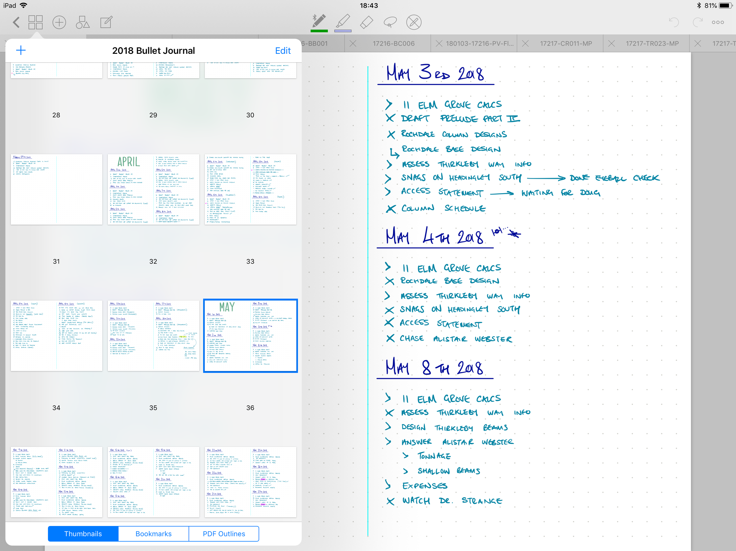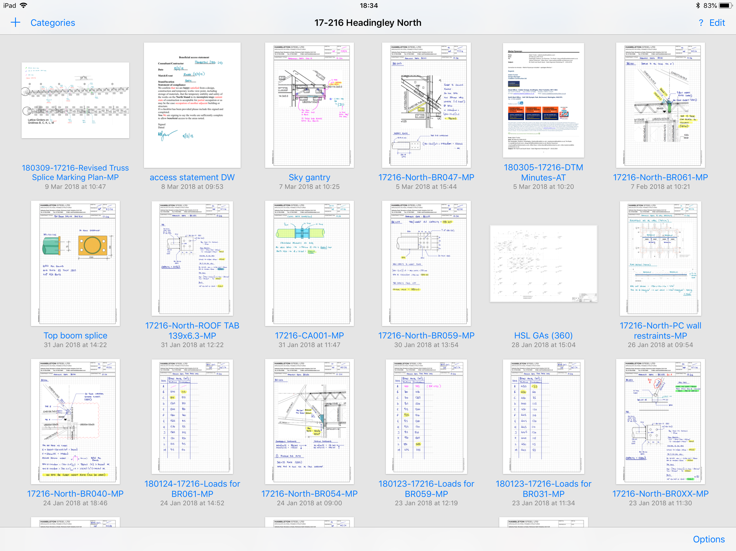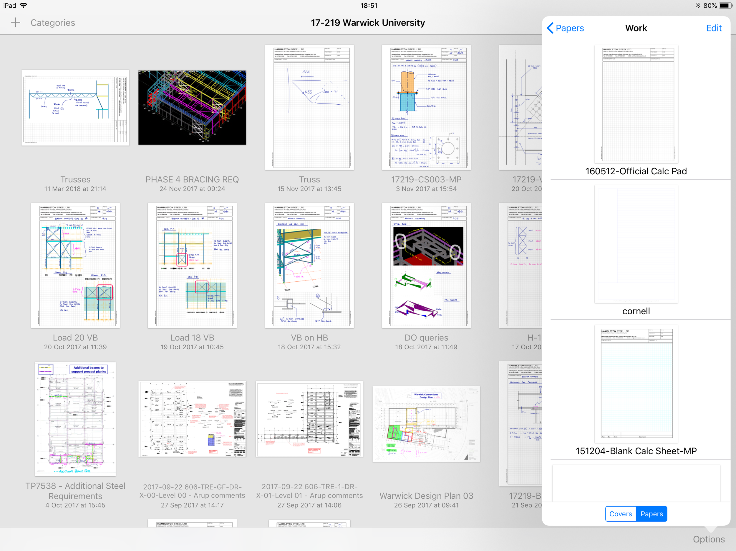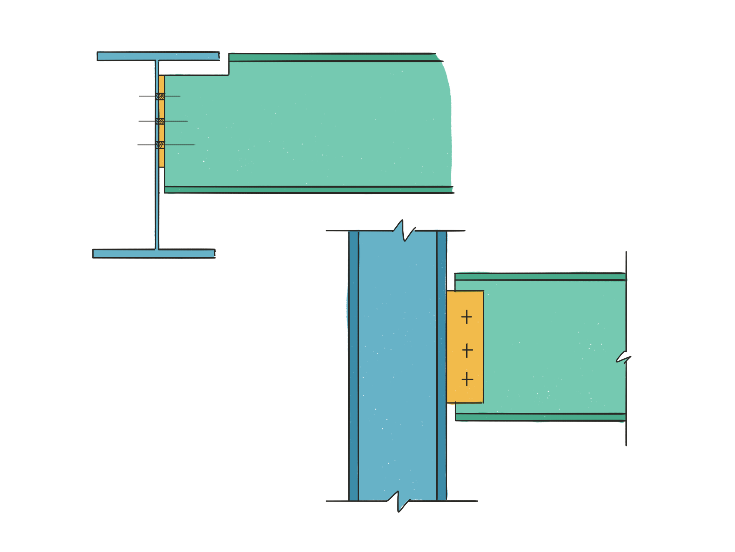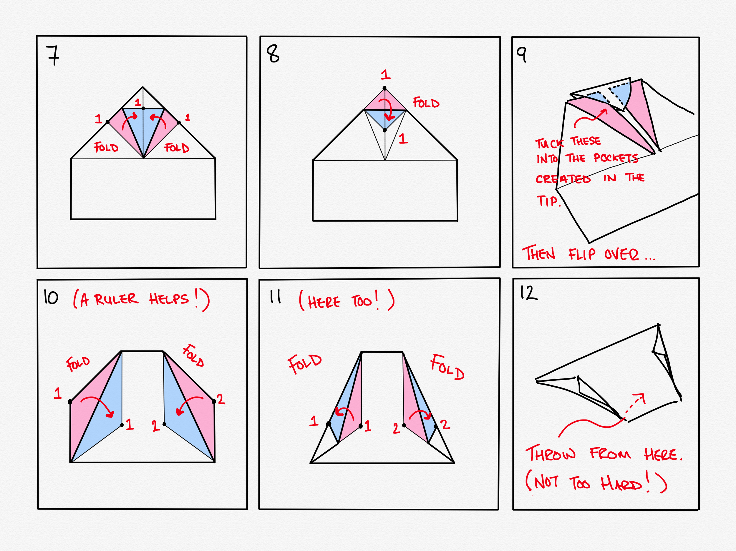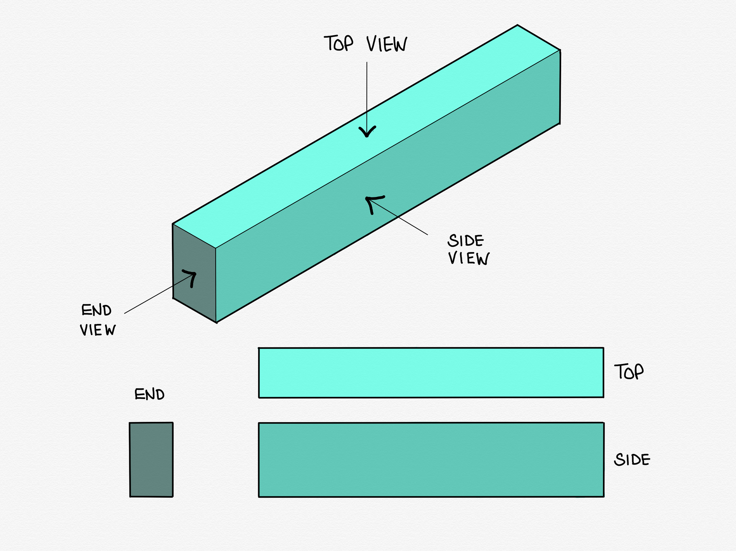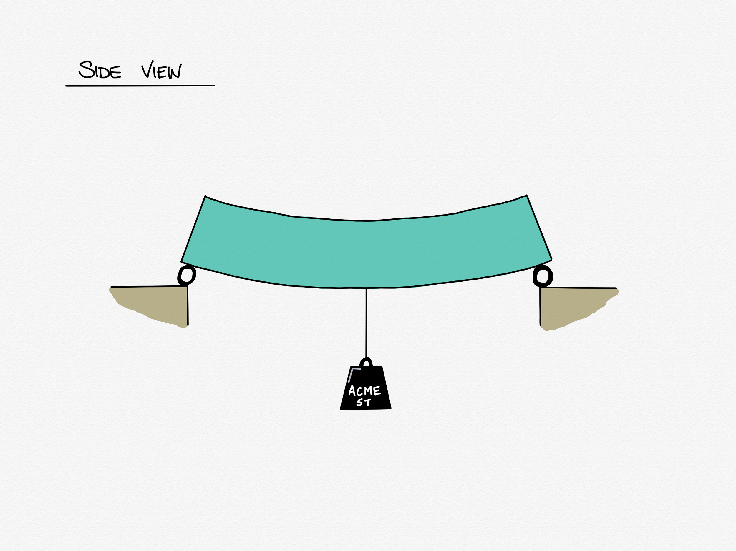IPD forms, according to the IStructE
Given that my personal writing style leans toward the ... er... informal, I’m turning to the advice of the very people who will judge my forms to get some general advice on how to put together the IPD forms via the IStructE Mentor Handbook. Some of the advice is stylistic, but much of it is advice on appropriate content. I suppose I’ll have make an effort to no longer lean on imaginary conversations with myself as a framing device and also my proclivity for parenthetical asides for the time being. Ah well.
There are three sections on general advice for IPD forms in the Mentor Handbook - let’s go through them.
Make it personal
This one is perfectly straightforward. The examiners are not in the least interested in what my company has done, they are interested in what I myself have done. I don’t think I’ll have a tendency to waffle about the achievements of my company, but I’ll have to be careful not to let myself colour the prose too much with ‘fabricator this’ and ‘fabricator that’. That’s what this site is for, not my IPD forms.
Make it positive
The advice given here is split into two threads in the Mentor’s handbook. The first is to not concentrate on weakness, but strength. Again, I don’t think I’ll be struggling with this and to me at least it seems obvious: I’m meant to be selling myself.
The second thread is more about precision with language, and as the designated Office Writing Pedant I think I’m actually particularly well suited to keeping my prose relevant and accurate. The examples given are twofold. First, remember to use the language of the requirements: if a section is written to demonstrate ability I must use words like able and ability when describing my ... abilities. Secondly, it advises against qualifiers and weasel words, like ‘somewhat experienced’ or ‘limited knowledge’. This is one of those things that sets me off anyway: to give you a window into my personality, I had to really strain not to send a specification back to a 3rd party for using the term ‘fairly unique’ with red pen in the margins.
(Not that I’m in any way perfect - I expect that I make every grammatical mistake that I decry at least once a day)
State how you have achieved the required standards
This is explicit instruction to get to the point and not waffle. Candidates have in the past been caught out by describing the standard they must achieve rather than laying out the reasons that show that they actually meet the required standard. I do like to prattle and chat, so I will have to make a concerted effort to keep myself on track and to explicitly blow my own trumpet rather than talk around the problem.
Enough writing about writing
This is my first day on my schedule for getting these forms done, and I write to you from a short respite in getting my house ready for a viewing. This post is somewhere around 25% procrastination, 25% preparation, 25% getting myself into the habit of writing quickly, and 25% getting into the habit of writing when I can squeeze it in. Gotta form those good habits folks; it’s going to be a rough 20 weeks.
Let’s smash this. Next job, first draft for form 1.1 - Institution (Required standard K - Knowledge).




